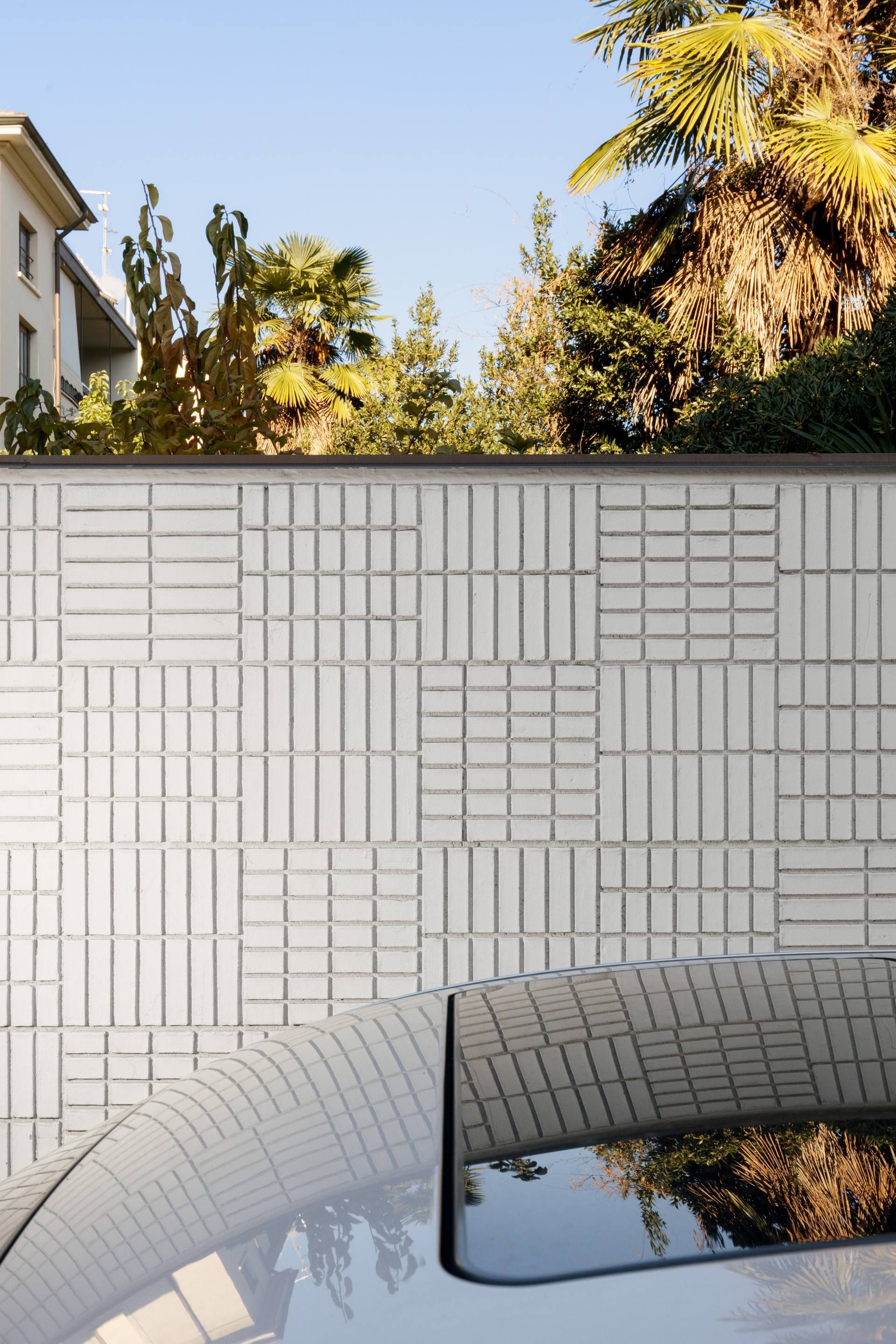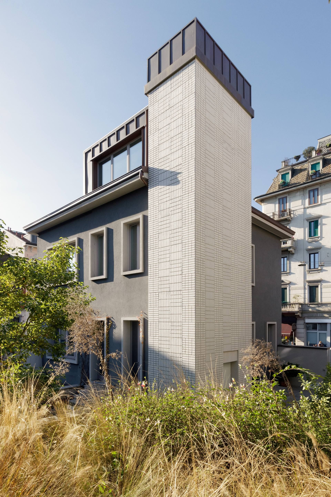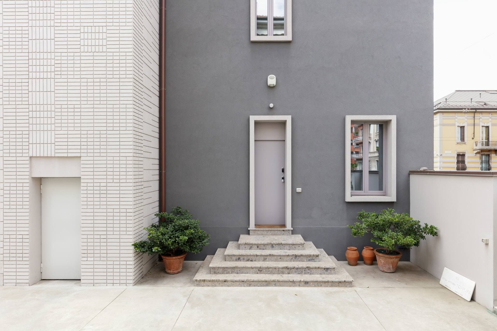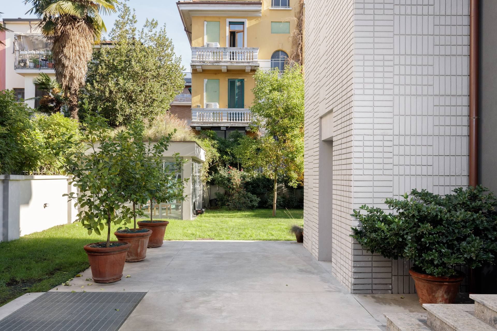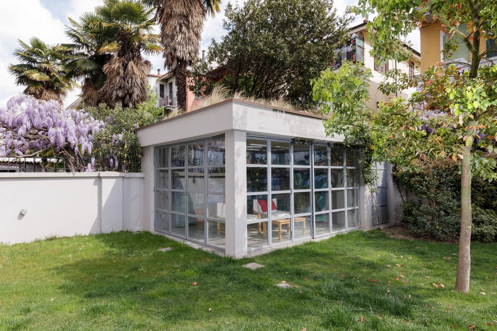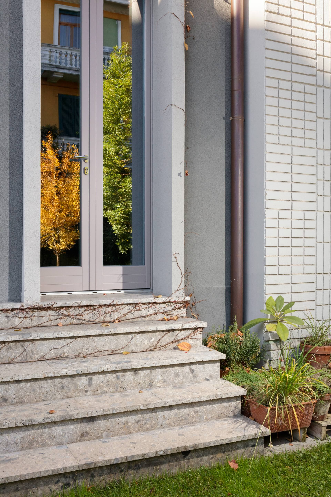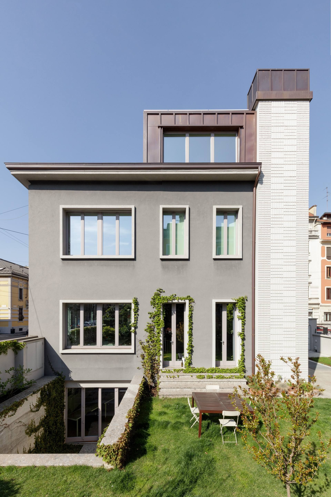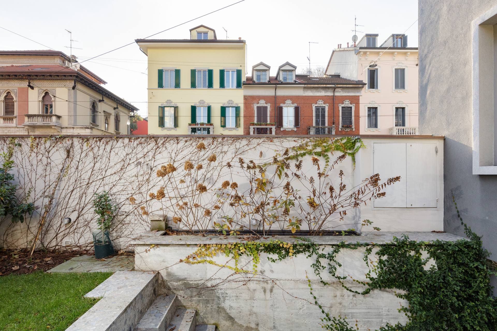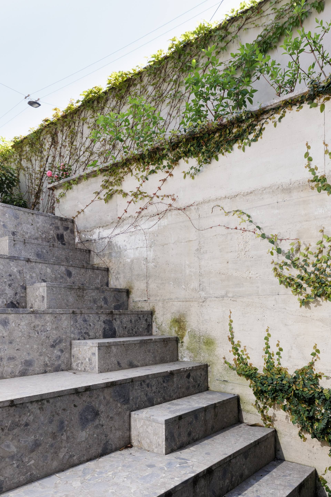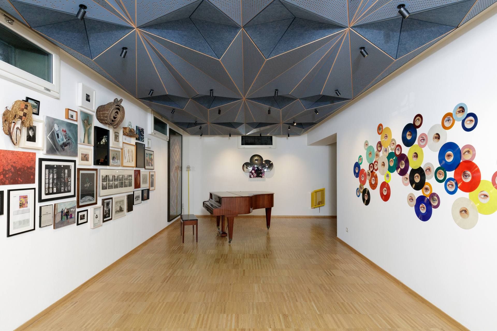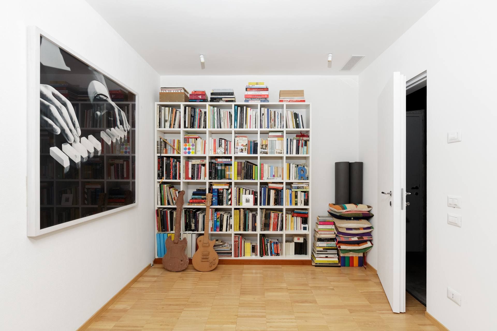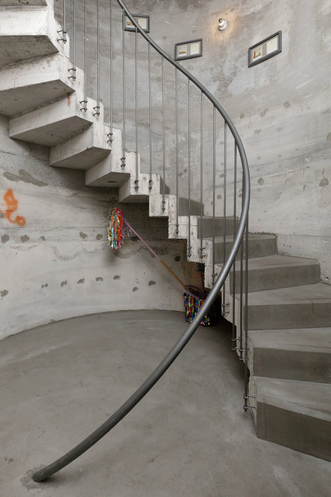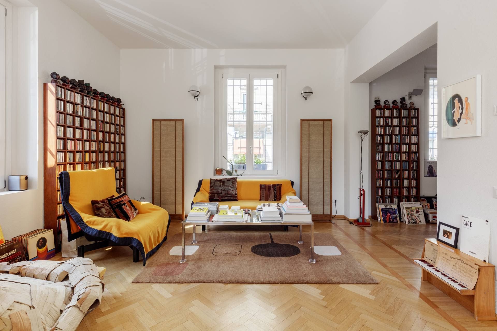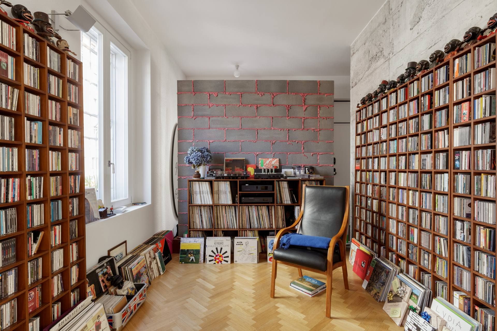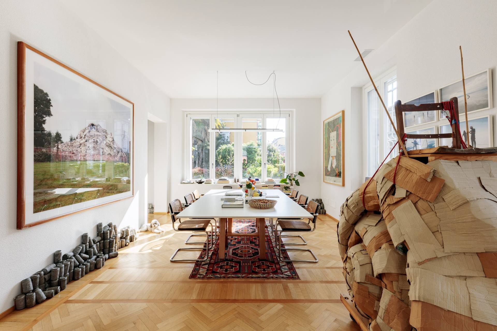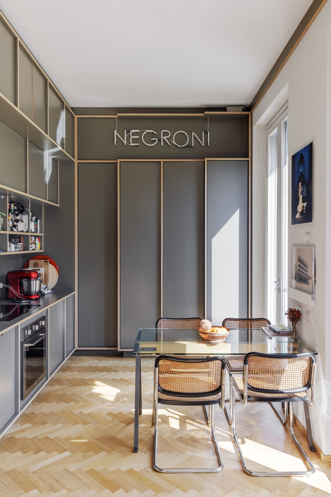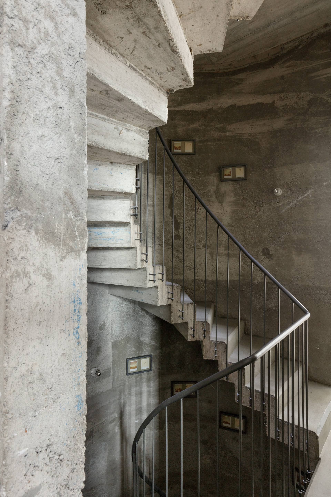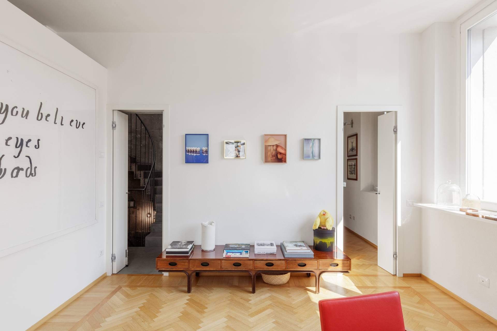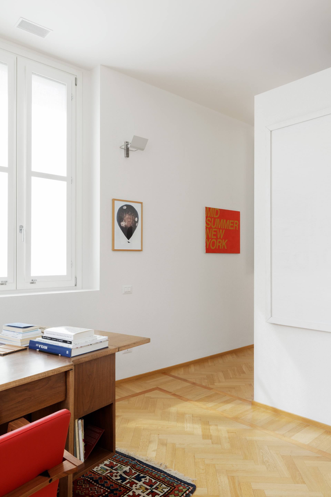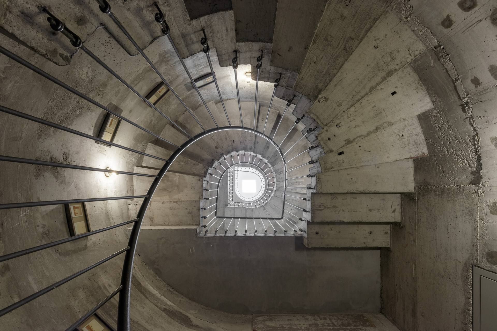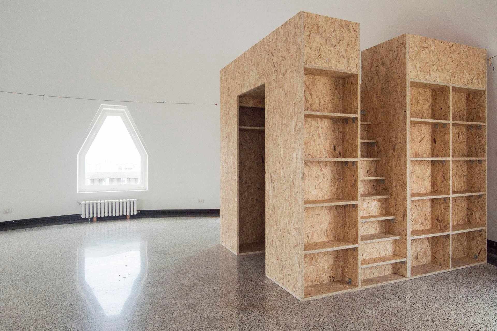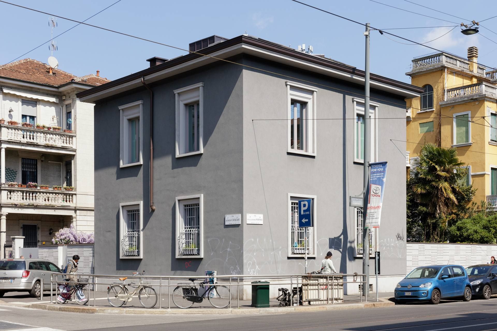
house b m
Originally built as a family house, this square-plan building located at a crossroads and flanked by a private garden was soon adapted to house a Montessori kindergarten.
After years of neglect following the school’s move, the property was purchased by a private client who decided to turn it into his residence.
The inclusion of a new circular staircase in exposed reinforced concrete, the reorganisation of the internal spaces and external elevations, the expansion of the basement and the texture of the little tower that hosts the new lift are the significant elements of this project.
| Location: | Milano, Italy |
| Client: | Private |
| Year: | 2016-2019 |
| Status: | Completed |
| Program: | Residential |
| Photographs: | Louis De Belle |
