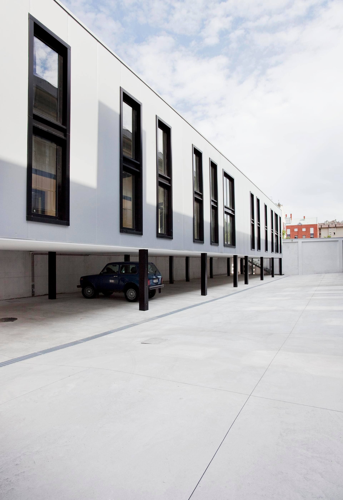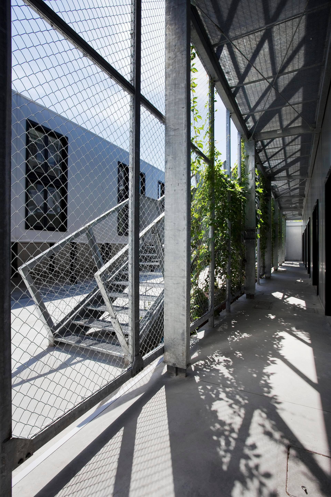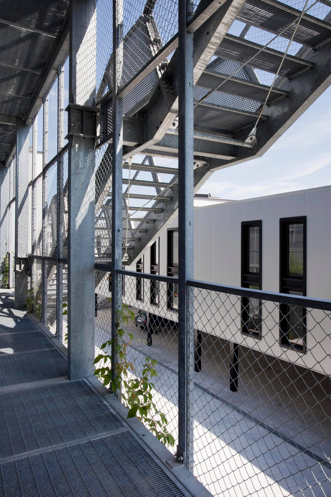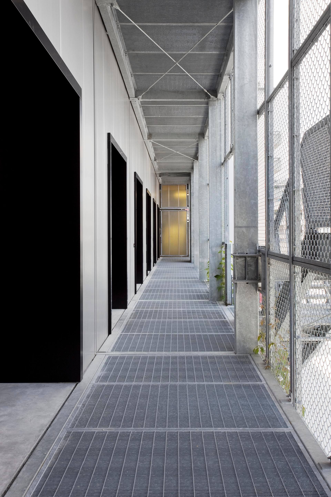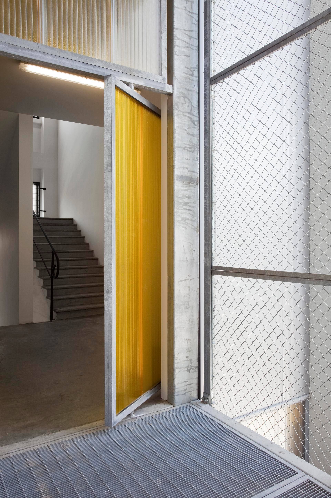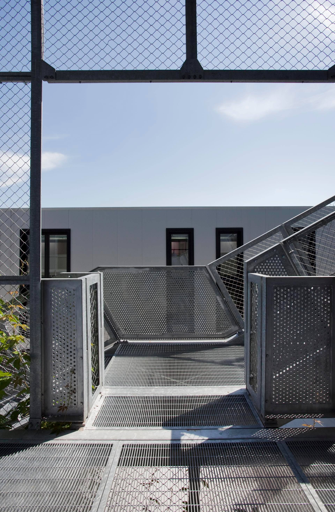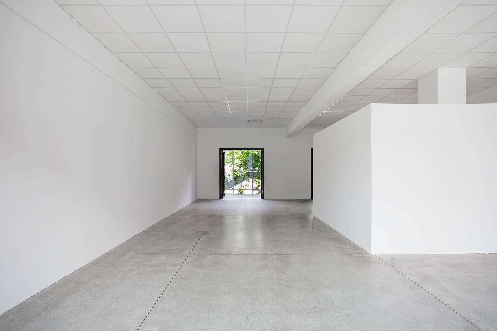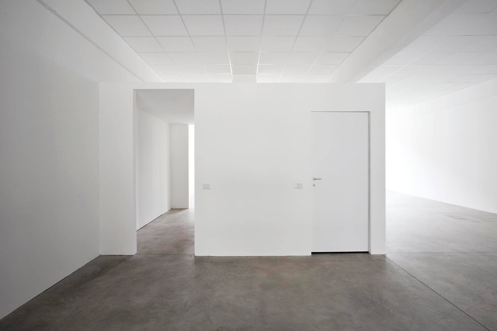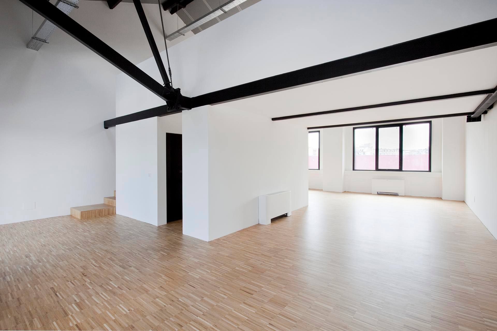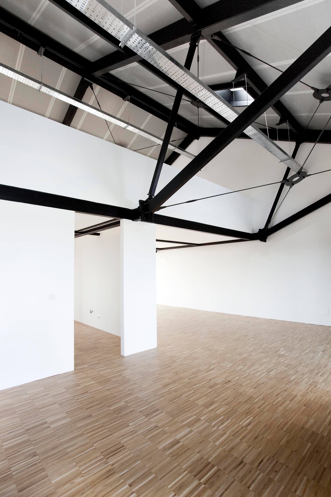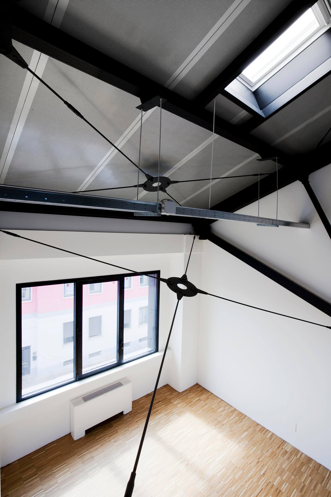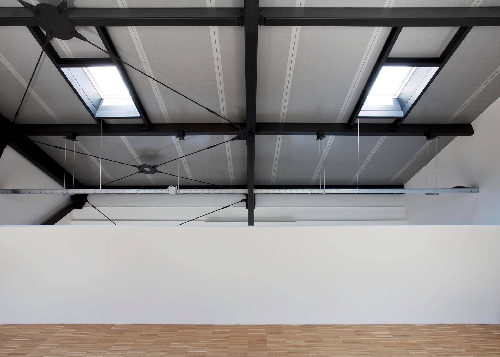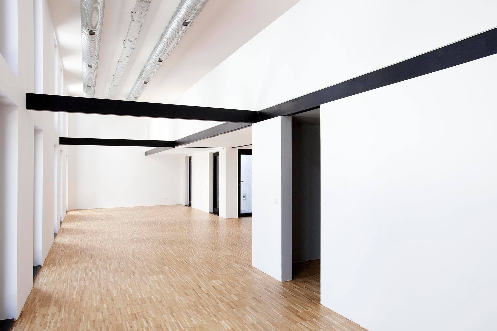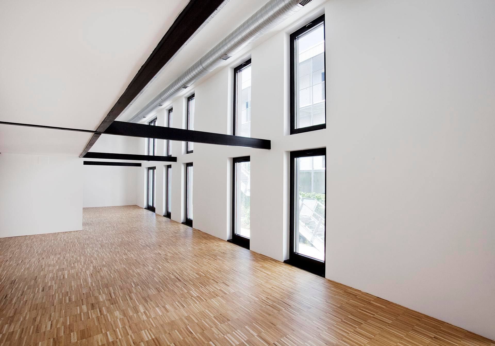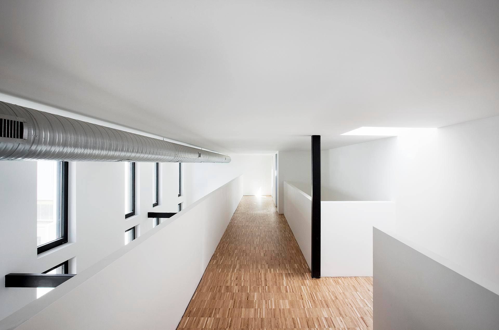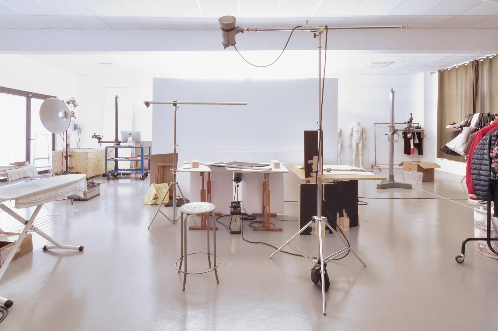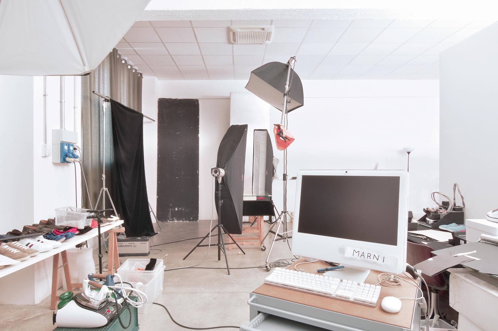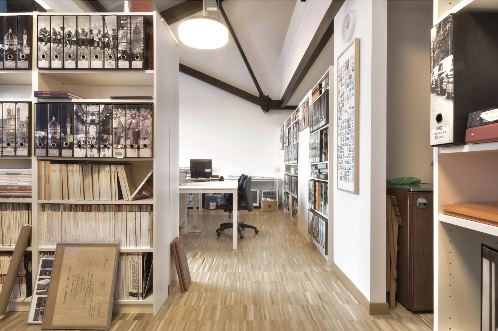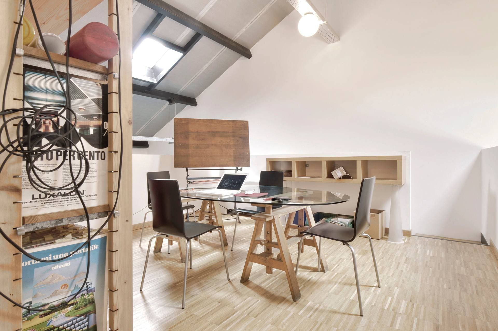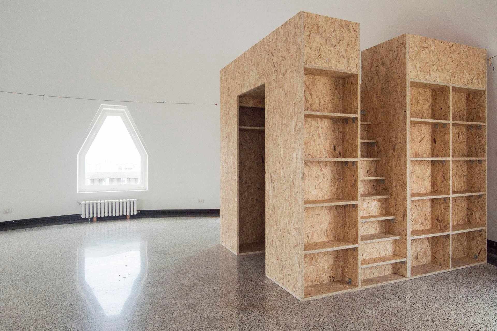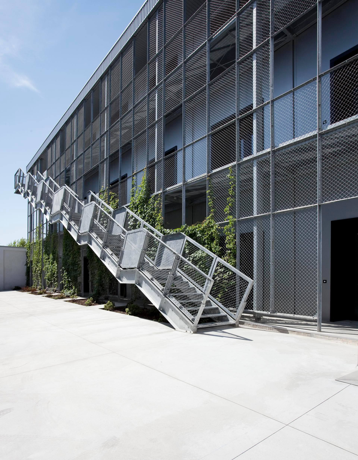
zumbini offices
Conversion of a 2.000 sqm industrial building from the 30’s into 17 new office units available for small practices or companies in search of a workplace to rent.
On a 1.350 sqm plot, two separate buildings are organised around a common courtyard: the bigger one is the result of the transformation of an existing structure while the smaller one is an entirely new construction.
| Location: | Milan, Italy |
| Client: | Immobiliare del Nord S.p.a. |
| Year: | 2008-2011 |
| Status: | Completed |
| Program: | Office |
| Collaborators: | Gennaro Postiglione (architectural consultant) / Marco Clozza (structural engineer) / Rossi Bianchi (lighting design) |
| Photographs: | Giovanna Silva / Ornaghi-Prestinari (post occupancy) |
