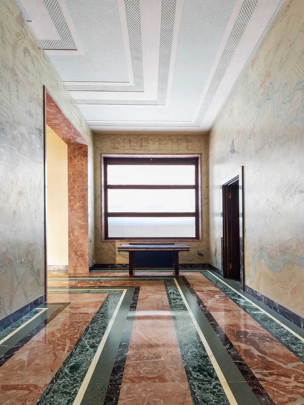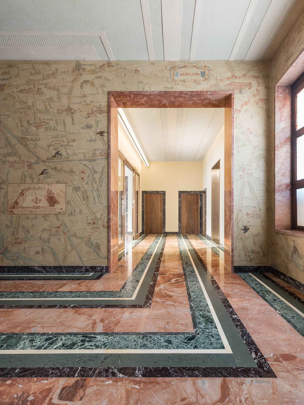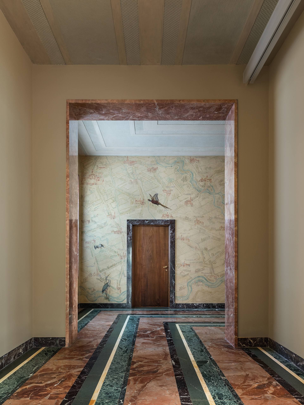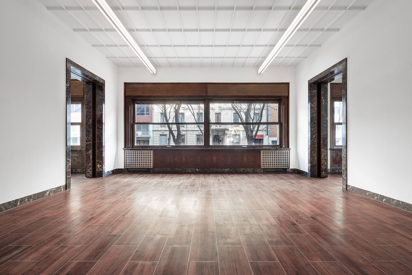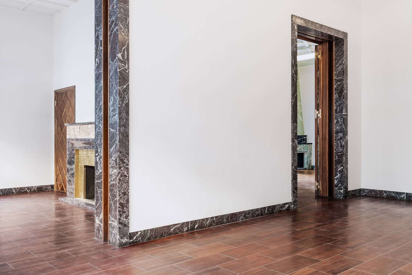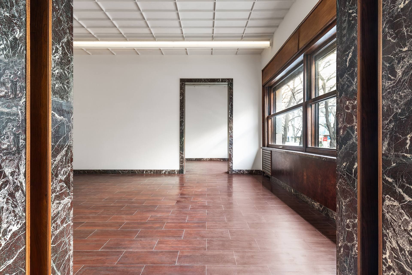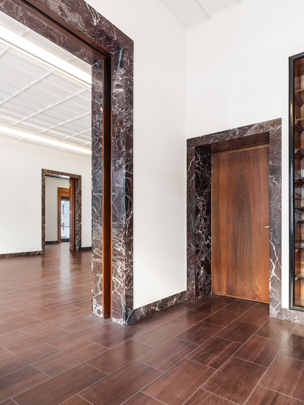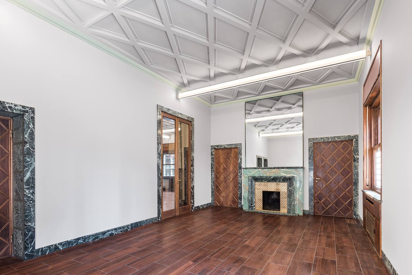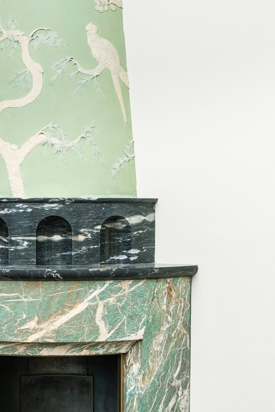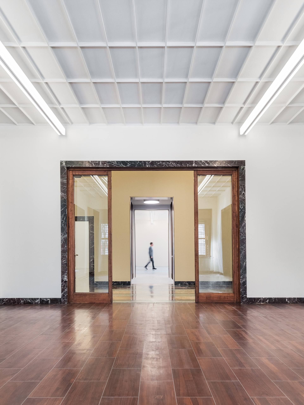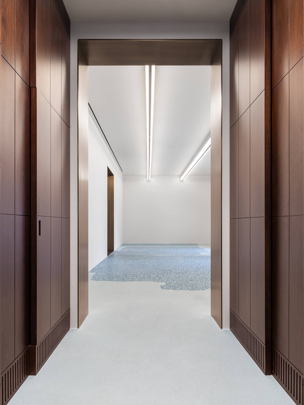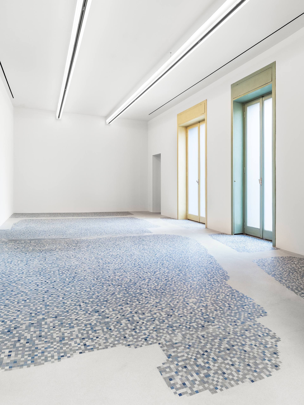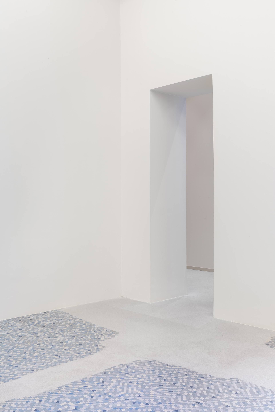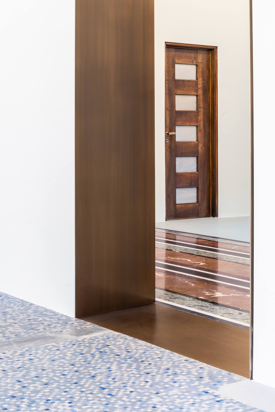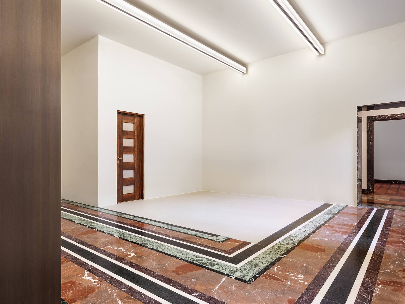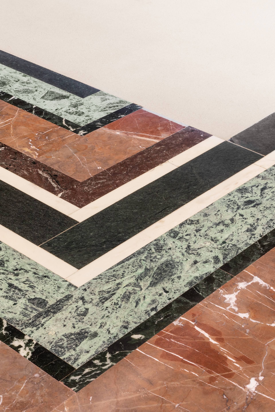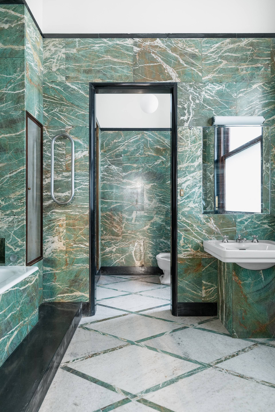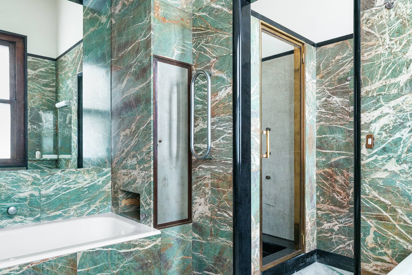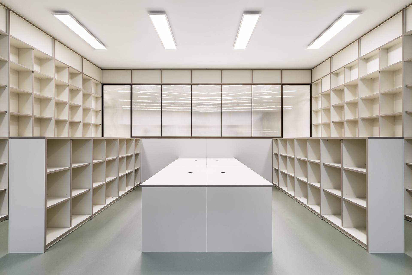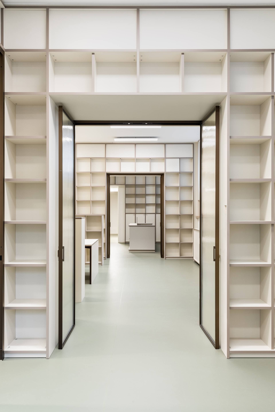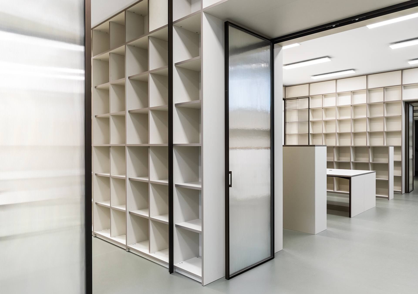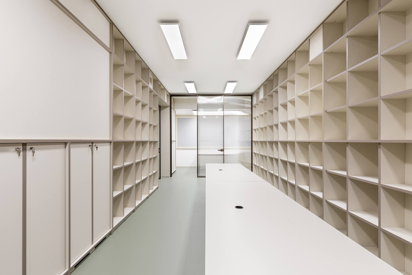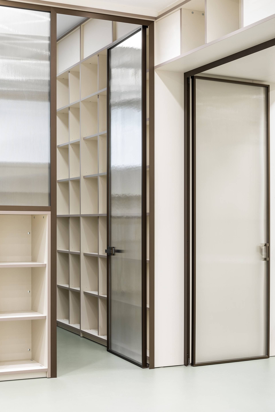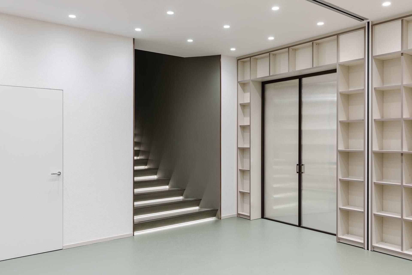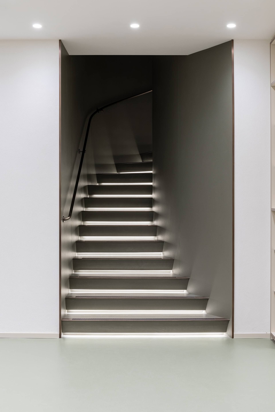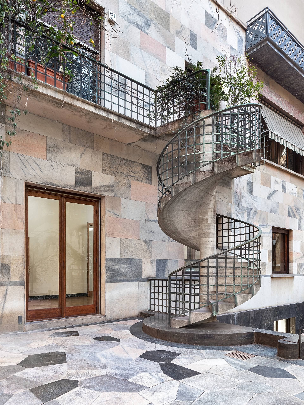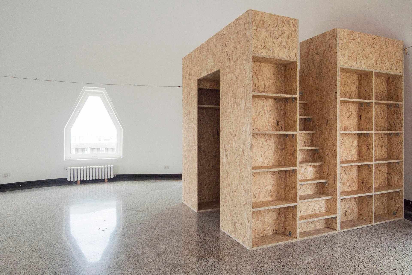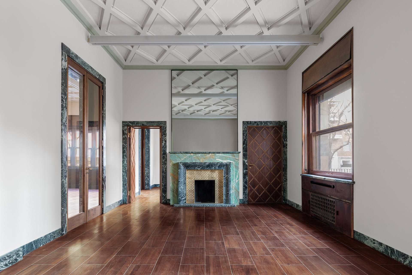
mdc gallery lombardia
In 2019 Massimo De Carlo Gallery moved its headquarters into a former apartment inside Casa Corbellini-Wassermann, a modernist building designed by Piero Portaluppi and built in Milan between 1934 and 1936.
An extensive renovation, conservation and philological restoration carried out for three years under the supervision of the Superintendent Bureau for Archeology and Fine Arts, made possible to open the 1000 sqm venue to the public for the very first time.
| Location: | Milano, Italy |
| Client: | MDC S.p.a. |
| Year: | 2016-2019 |
| Status: | Completed |
| Program: | Gallery |
| Team: | Diletta Buchetti, Giulio Giori, Andreas Noussas, Anna Pierotello, Luca Pisaroni, Shoji Ishijima, Marina Tangari, Cristina Tullio |
| Collaborators: | Antonio Citterio, FV Progetti, Metis lighting, Sicurtecno, Studio Tecnico Locatelli, Studio Tecnico Fumagalli |
| General contractor: | Restaura s.r.l. |
| Photographs: | Delfino Sisto Legnani e Marco Cappelletti |
